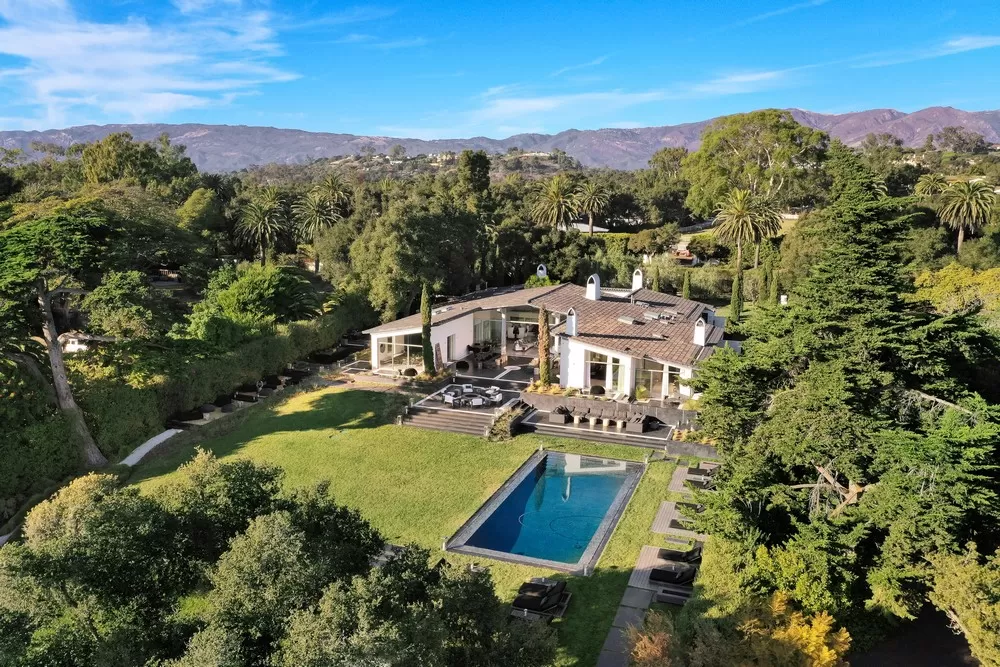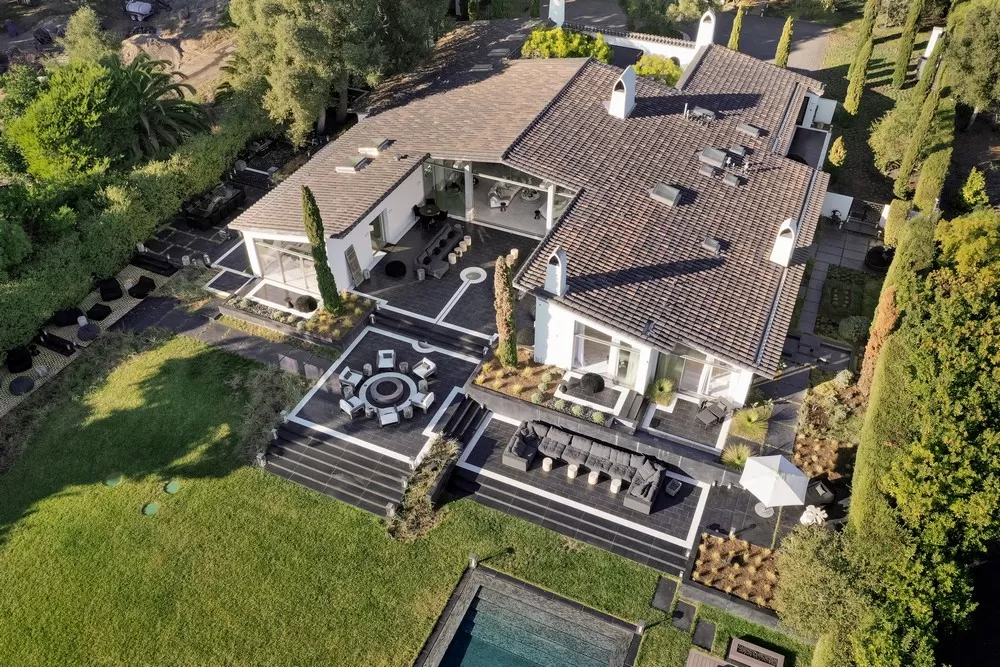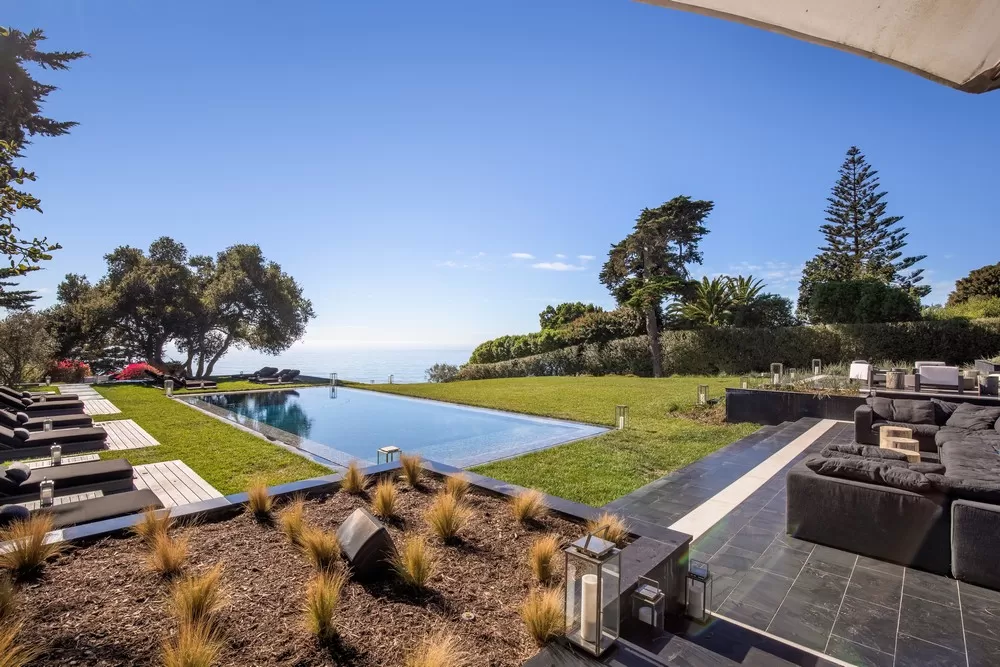The Straus House in Santa Barbara
Architectural Digest | 1971
Mr. and Mrs. Robert K. Straus lived in a large, traditional home built during the late 1920s in the Bel Air section of Los Angeles for ten years.

They liked the house so much that they sought the same architect, Wallace Neff, to create their new weekend residence. To design the interior, the Straus commissioned twenty-nine-year-old designer John Hall, who had completed several projects for their Bel Air residence. The Straus selected a site in the Hope Ranch section of Montecito, several miles south of Santa Barbara, California, envisioning a space where the architectural genius of Neff and the luxurious furnishings would come together to create an unparalleled living experience.
They are situated on the crest of an oceanfront acre; the land slopes gently down to the edge of a cliff, where the lawn’s greenery seems to be halted in mid-air by the ocean’s blue water. The Channel Islands are visible beyond bobbing, white-sailed pleasure boats. Architect Wallace Neff designed the gracefully proportioned structure to take advantage of this panorama.
The entrance is a large courtyard with massive wood front doors that reveal a breathtaking view of the sea beyond. Great expanses of glass join beamed ceilings, which range in height from eight to twenty-five feet. White walls and cool tile floors convey the mood of a Mediterranean villa. The interior colors were inspired by a fine collection of paintings acquired by Mrs. Straus.
All were done by living French artists, except for a fine Diego Rivera hanging in the dining area. Designer John Hall, who has an admitted preference for antiques, mixed the real thing with authentic reproductions, which he had specially hand-crafted for the house. Although Mr. Hall begins with a careful layout indicating where the furniture will be placed, he leaves a few minor areas open until everything is installed. This way, spontaneous touches may be added before the work is finalized.
“Mrs. Straus is a talented woman who can visualize a completed interior,” Mr. Hall explained. “But most people find this difficult — even a professional is bound to be surprised occasionally. I prefer flexibility so we can fill in a few areas after seeing everything we’ve been discussing.”When the Straus residence was completed, the owners gave designer Hall and architect Neff the most meaningful accolades by making what started as a weekend house their year-round home.

The Straus House | 2026
One of the most significant oceanfront architectural estates designed by Wallace Neff, The Straus House, located in the coveted community of Hope Ranch, Santa Barbara, has been painstakingly restored, expanded, and modernized over ten years and is now for sale.
Designed by Wallace in 1970, in collaboration with the noteworthy landscape architect Thomas Church, the home is situated on an oceanfront acre of land on the crest of a bluff where the blue sky meets the blues of the Pacific. Wide-open panoramic views include a clear sight of the Channel Islands.

With the help of Interiors by Interior Design Services, you can transform your property into a luxurious retreat.
The current owner worked closely with the Historical Committee to preserve the integrity of Neff’s design and inspiration while simultaneously breaking the mold and creating an estate of unrivaled excitement, comfort, and effortless luxury.